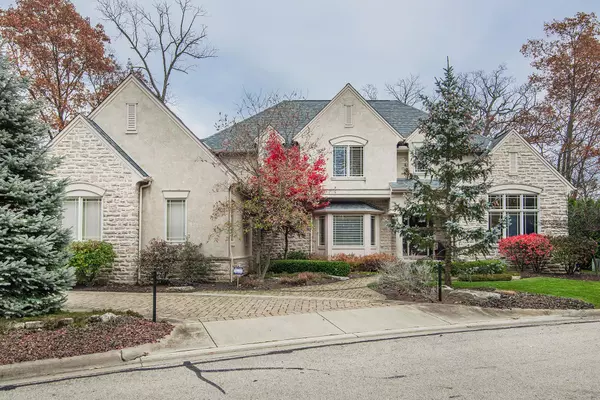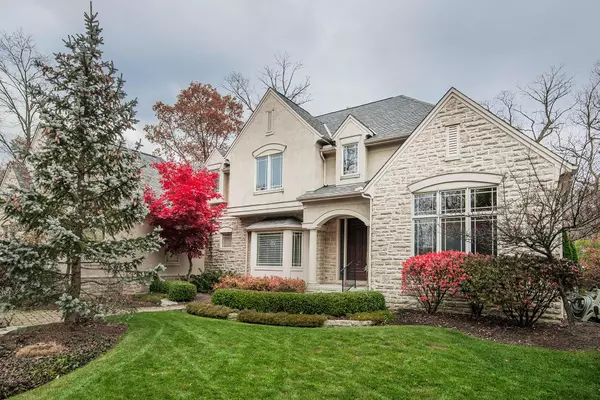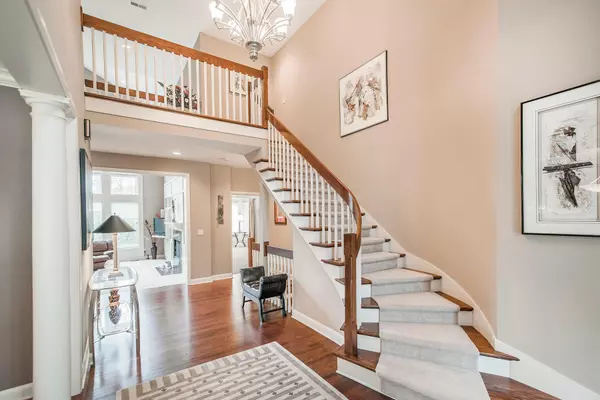For more information regarding the value of a property, please contact us for a free consultation.
5070 Slate Run Woods Court Upper Arlington, OH 43220
Want to know what your home might be worth? Contact us for a FREE valuation!

Our team is ready to help you sell your home for the highest possible price ASAP
Key Details
Sold Price $670,000
Property Type Single Family Home
Sub Type Single Family Freestanding
Listing Status Sold
Purchase Type For Sale
Square Footage 3,755 sqft
Price per Sqft $178
Subdivision Slate Run Woods
MLS Listing ID 214046713
Sold Date 02/10/15
Style 2 Story
Bedrooms 4
Full Baths 4
Originating Board Columbus and Central Ohio Regional MLS
Year Built 2003
Annual Tax Amount $15,854
Lot Size 0.510 Acres
Lot Dimensions 0.51
Property Description
Exquisite Home In The Exclusive Community Of Slate Run Woods In Coveted Upper Arlington. Private Setting. Open Flr Plan! Breathtaking Décor & High End Finishing Including Solid Wood Front Door, Foyer Opening To Two Story Great Room W/ Walls Of Windows. Chef's Dream Kitchen W/ Professional Grade Appliances, Custom Granite Island/Eating Bar, Granite Counters, Custom Stone Backsplash & Huge Pantry & Butler's Pantry W/ Wine Cooler. All Opening To A Warm Great Room/Full Dining Area & Screened Porch That Spills Onto Exposed Aggregated Patio. An Oasis First Floor Master Suite W/ Massive Closet W/ Island, & Retreat Bath Suite W/ Dual Vanity & Custom Finishes. Large Ancillary Bedrooms Up W/ Pristine Baths. Finished Lower Level Also Boasts Bar Room/Recreation Room/Office/Full Bath & Tons Of Storage.
Location
State OH
County Franklin
Community Slate Run Woods
Area 0.51
Direction Private Cul-De-Sac off Henderson Rd between Chevy Chase & Summit Ridge
Rooms
Basement Full
Dining Room Yes
Interior
Interior Features Whirlpool/Tub, Dishwasher, Gas Range, Humidifier, Microwave, Security System, Trash Compactor
Heating Forced Air
Cooling Central
Fireplaces Type Two, Gas Log, Log Woodburning
Equipment Yes
Fireplace Yes
Exterior
Exterior Feature Irrigation System, Patio, Screen Porch
Parking Features Attached Garage, Opener, Side Load
Garage Spaces 3.0
Garage Description 3.0
Total Parking Spaces 3
Garage Yes
Building
Architectural Style 2 Story
Schools
High Schools Upper Arlington Csd 2512 Fra Co.
Others
Tax ID 070-014322-00
Acceptable Financing Other, Conventional
Listing Terms Other, Conventional
Read Less



